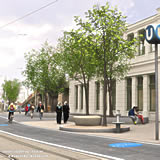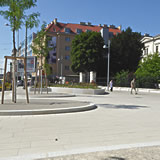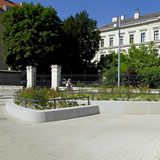U 6 Station Area Josefstädter Straße
After the renovation of the historic station building of the underground line U6, the surrounding open spaces are redesigned. tilia developed a planning project, based on a survey on the demands of the different target groups. Our team cooperated with local social workers and business persons, as well as with different departments of the city administration. The project aims to provide space for various groups: for people passing by, for cyclists, residents and groups that spend their day on this public space.The project has successively been realized by the three neighbouring city districts as a “growing open space“. It started 2014 with the most western part, the “Hernalser Spitz“. In 2016 the western section in front of the U 6 Station has been finished. As a last step, the realization of the eastern part of this open space is planned.
tilia
target group oriented survey, design and technical planning, aesthetic supervision of construction works
time
2013-2016
client
City of Vienna – MA 19, MA 21, MA 28, city districts 8., 16., 17.
construction
Voitl & Co. (Phase 1); Held & Francke (Phase 2)
next project /




