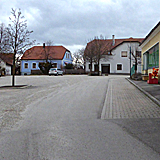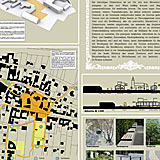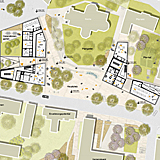studio for landscape planning
staller.studer og
staller.studer og
Michelhausen – the New Centre
Competition in Urban Planning
A pilgrimage church, two inns, a square. The main square of Michelhausen used to be a busy place in former days. Today important infrastructure like the kindergarden, the school, the inn and shops, the fire brigade or the music society are located away from the square and the centre turned to a quiet place, characterized by private dwellings and hardly any people. With a competition, the municipality of Michelhausen was searching for new ideas to redesign its centre. The team im-plan-tat/SUPERBLOCK/tilia won the first prize for their contribution.
The church will again become visible from the new representative public space of the main street. Furthermore, the new infrastructure will stimulate social life in the municipality. New buildings at the edges will produce more density and accentuate its central character.
 The ground floor will offer space for shops, a café, a doctor’s surgery or communal rooms. Apartments for young families,
elderly or disabled people will be situated on the first and second floor of the residential buildings.
The ground floor will offer space for shops, a café, a doctor’s surgery or communal rooms. Apartments for young families,
elderly or disabled people will be situated on the first and second floor of the residential buildings. Events as well as everyday communication can take place in the public space of the new centre of Michelhausen. The concept proposes a sequence of squares, leading from the town hall to the church and offering attractive space for markets, open air events or festivities. In addition, calm areas for relaxation are located in the parish garden which is open to the public.
Active citizens are the cornerstone of a lively centre – integration of local population and associations is an important factor in the process of change towards a new centre for Michelhausen.
|
|
|



